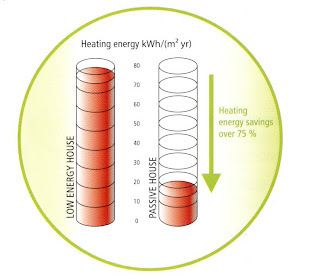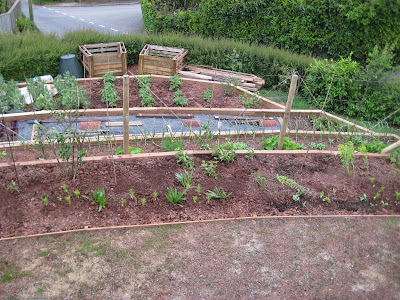Thanks to everyone who actively supported our application. The planners objected strongly to the width of the porch, but I think they were persuaded by the overall low energy goals, and the fulsome support from neighbours and Sustainable Crediton.
Rob and Karen embark on reinventing a neglected 1950s house and garden for the 21st century.
Before and after

Monday, 1 August 2011
Thursday, 14 July 2011
Passivhaus Pilot has landed
All of the participants of the Passivhaus Designer course held by Peter Warm and co passed the exam (including me. What is Passivhaus? It seems we still have to answer this question for many people.
There is a technical definition, which I will give in minute, but the essence for me is that Passivhaus achieves goals of comfort, healthy environment, low energy use and low operating cost all at the same time. Eliminate cold drafts and you reduce infiltration heat loss (waste). Raise the wall and floor temperatures to a comfortable band of temperatures, and you reduce heat loss. Eliminate cold windows by using high performance triple glazed windows and people will be more comfortable at a lower air temperature (less heating). Introduce a ventilation system to insure good air quality and add a heat exchanger, and you can recover 90% of the heat that the bathroom and kitchen fans were throwing out of your house. Align a majority of the glazing to the south and you get free heating in winter (feels good, too). Eliminate cold bridges in the fabric of the building and you eliminate those cold corners where mould can grow.
One of the key targets is a dramatically reduced heating target of 15 kWh/(m2 year) (20 kWh/year for refurbs).
This shows a typical house using about 75 kWh/(m2 yr)- our house roughly used 120 kWh/(m2 yr) last year for heating alone, so if we hit the PH target for refurb that will be an 83% saving, which will go on year after year.
Enough numbers, now for an update of the garden. I downloaded the Google street view image of the house from before we bought it, and went out into the street last evening on a ladder to try to capture the same view:
Click on the images to enlarge. We are enjoying lettuce and beans (see previous post). More about the house to follow.
There is a technical definition, which I will give in minute, but the essence for me is that Passivhaus achieves goals of comfort, healthy environment, low energy use and low operating cost all at the same time. Eliminate cold drafts and you reduce infiltration heat loss (waste). Raise the wall and floor temperatures to a comfortable band of temperatures, and you reduce heat loss. Eliminate cold windows by using high performance triple glazed windows and people will be more comfortable at a lower air temperature (less heating). Introduce a ventilation system to insure good air quality and add a heat exchanger, and you can recover 90% of the heat that the bathroom and kitchen fans were throwing out of your house. Align a majority of the glazing to the south and you get free heating in winter (feels good, too). Eliminate cold bridges in the fabric of the building and you eliminate those cold corners where mould can grow.
One of the key targets is a dramatically reduced heating target of 15 kWh/(m2 year) (20 kWh/year for refurbs).
This shows a typical house using about 75 kWh/(m2 yr)- our house roughly used 120 kWh/(m2 yr) last year for heating alone, so if we hit the PH target for refurb that will be an 83% saving, which will go on year after year.
Enough numbers, now for an update of the garden. I downloaded the Google street view image of the house from before we bought it, and went out into the street last evening on a ladder to try to capture the same view:
Click on the images to enlarge. We are enjoying lettuce and beans (see previous post). More about the house to follow.
Wednesday, 6 July 2011
Sunday, 15 May 2011
The garden is growing - the house is about to kick off
Karen has been busy planting out the bed in front of the house. After much deliberation and consulatation, she has plunged in with a virtually complete scheme. Just add a few Irish yews and a box border and be patient!
Meanwhile, I start on my Certified Passivhause Designer course tomorrow - I will definitely get to grips with the energy side of this house after that. We have found our builder and are planning for an August start on the house, so I need to get the planning application in soon, and then get our structural engineer into high gear to get the building regs approval in train. It's all happening now!
PS you can see my lawn growing faintly in these pictures. For someone who didn't own a lawnmower for 20 years, it is gratifying.
Meanwhile, I start on my Certified Passivhause Designer course tomorrow - I will definitely get to grips with the energy side of this house after that. We have found our builder and are planning for an August start on the house, so I need to get the planning application in soon, and then get our structural engineer into high gear to get the building regs approval in train. It's all happening now!
PS you can see my lawn growing faintly in these pictures. For someone who didn't own a lawnmower for 20 years, it is gratifying.
Thursday, 5 May 2011
Monday, 25 April 2011
Update for Tom
We installed the ceiling in the studio this weekend - it's UdiSpeed woodfibre insulation board, which will be left as is. It provides thermal insulation under the joists, and is softer than plasterboard and will give some acoustic absorption, too.
The plastering and external render is complete, with a little bit of extra cleanup required.
And the garlic in the fruit bed is growing...
The plastering and external render is complete, with a little bit of extra cleanup required.
And the garlic in the fruit bed is growing...
Monday, 28 March 2011
The boys pitch in
We felt we were getting bogged down with some garden jobs, so the boys got the call and responded enthusiastically.
The studio has been a training ground for some of the skills needed for the house refurb. Once you reach a high level of insulation, then most of the heat loss is via infiltration, or unintentional ventilation. The Intello membrane is airtight to prevent precious heat from leaking out, but allows moisture to escape the structure in the summer. In winter it is vapour closed, and keeps the warm moisture in the room from travelling into the insulation layer and condensing. It has to be carefully sealed, though. The blue and white tape has a mesh that will be imbedded between the two layers of plaster, which will create an airtight barrier to the walls. On the right, the membrane will be glued to the timber lintel with a special adhesive, Orcon F. The Durisol is vapour permeable, and will let moisture escape in either direction. The Durisol insulation is plastic foam, and will not absorb moisture.
Now we get to the geeky bit... the sign of true Passivhaus afficionado is the use of Therm software. Achieving really good levels of wall and roof insulation is easy, but joining them together without a thermal bridge is not , especially in a refurb. Therm gives a contour map of how the temperature flows from inside to outside, and importantly gives the predicted temperatures so you can see if there will be condensation anywhere. Conventionally built houses in Britain with poor ventilation can get mould growing at the junction of the ceiling and wall because of thermal bridging (and too much moisture in the house). More about ventilation soon.
 |
| Rob and Ali set the gravel board |
 |
| Tom builds a custom extension to the fence |
 |
| Chris came by and showed Ali how to install insulation |
 |
| Ben begins his path to master fence builder |
 |
| You can tell the brains from the brawn. Ali, can I have your Autograph? |
 |
| Tom and I install the airtight intelligent vapour barrier - Intello - to the ceiling of the studio. |
 |
| Corner detail of air sealing |
 |
| Click to enlarge |
Subscribe to:
Posts (Atom)















