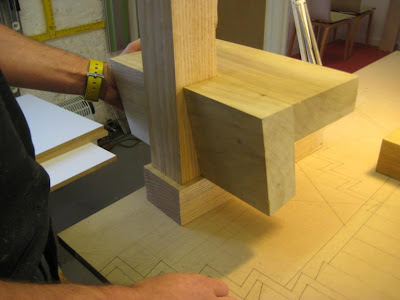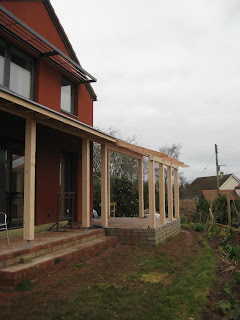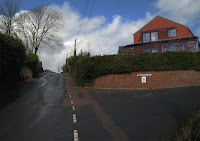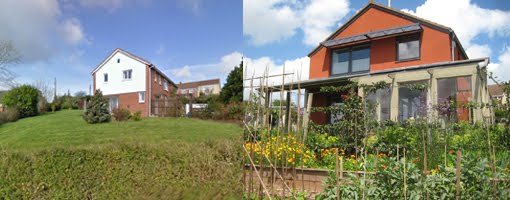We are flat out getting ready to move back and welcome the boys and their girlfriends in two weeks - like one of those reality TV shows. I failed to report on my visit to Young and Norgate, who are making the stair. Ross Norgate went to school with Ali, and is now part of a quality cabinetmaking firm in Budleigh Salterton. They are having fun, I think, with my very personal stair design.
 |
| This is the half-size MDFcad drawing ot the stair |
 |
| Newel meets massively oversized tread and riser - I love it! |
The kitchen is nearly functional now. Terry came to glue down the stainless steel after doing some experiments with pots of boiling water to make sure it would work, and Eddie got the hob going. Karen was disappointed that you can't see the flames in the photo- but it now produces heat.
 |
| Our bathroom is also functional, but what about that grey waste pipe, Eddie? Don't you think white would look better? |
 |
| Let's hope that's enough adhesive |
 |
| A select bunch of weights |
 |
| Yes, it's working |
|
|
|
On Tuesday, I joined Simon and Sean to help get the brise soleil up. They put the sills on in lashing rain, and when Simon called the scaffolder to say we were finished, he unexpectedly said he would come the next morning to get it, so we all set to applying the sealant around the upstairs window so we wouldn't be doing it off ladders. Scaffold down and it looks more like the drawings.























