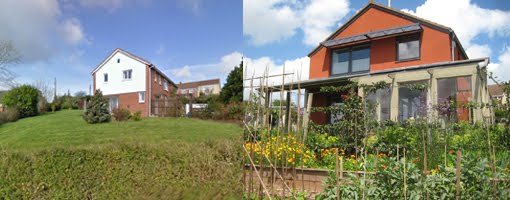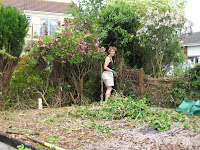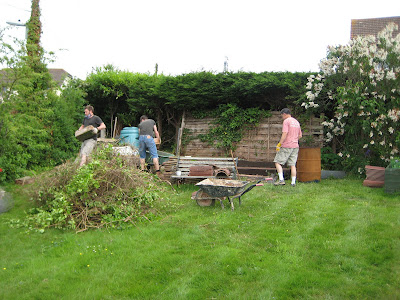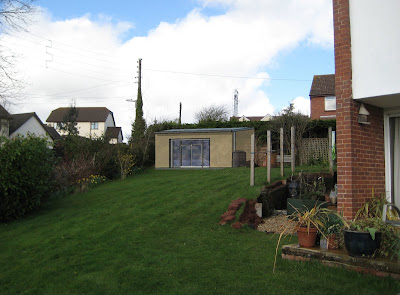Tom, Ben and Amandine came down for the weekend to celebrate my birthday and do some demo. Ali smelled work and sloped off to London for some important relaxation before flying to Treviso so he and Chris can cycle home. We all worked hard, clearing ivy, demolishing more fences, and loaded a trailer (twice) so Richard (who we met through the marvellous Freecycle) could take away a couple of hundred bricks, some roof tiles and the galvanised guardrail that Tom dismantled on a previous trip. Karen ripped some ivy, which is her favourite pasttime. Planning permission for the studio will arrive soon, and we can start building. Foundation in the summer, and superstructure in September after our holiday. An early version of the studio with vertical timber cladding shows the plan and section. We will build it using Durisol block, which are insulated woodchip blocks that lock together without mortar, and are then given strength by filling the small voids with concrete. The whole thing is vapour permeable, and I will render the outside with lime render, and plaster inside with lime plaster. The plaster will be tied to the air barrier on the ceiling and to the floor for maximum airtightness. This, plus the high levels of insulation and mass in the walls and floor, will make the most of the solar gain through the big patio door (which we will move from the house - it's just visible in the montage). There will be a pergola of some design covered with a deciduous climber - grapes or wisteria. The boys promise to come back for the building. Positive changes soon!





