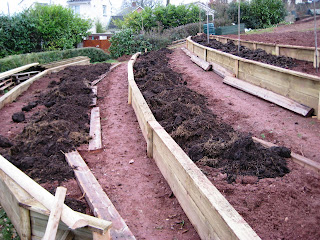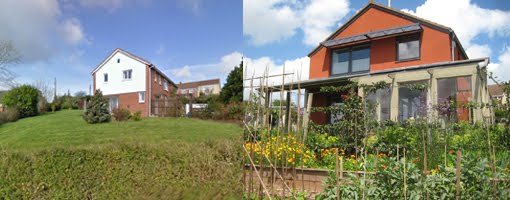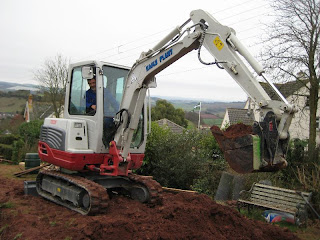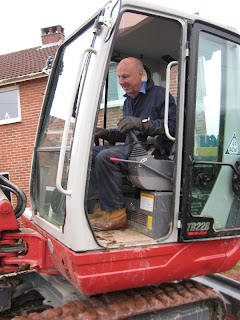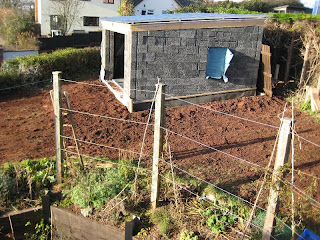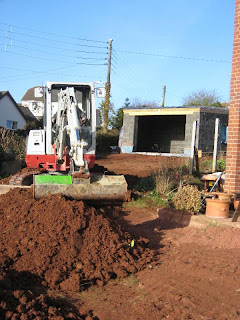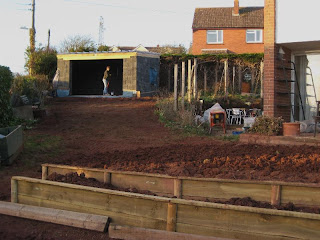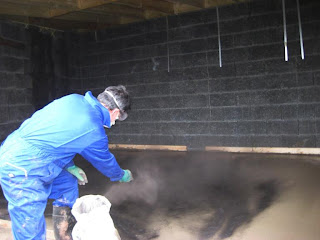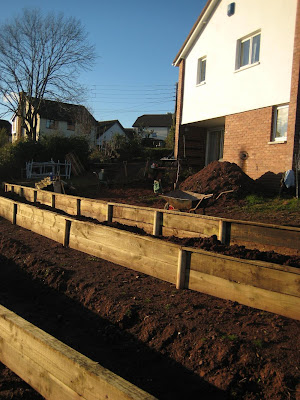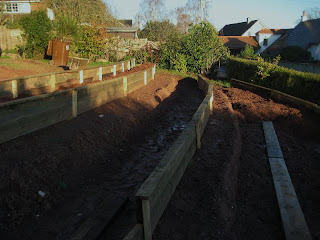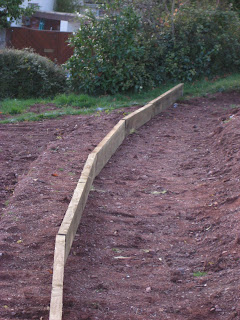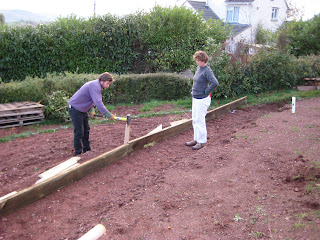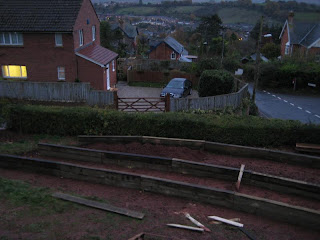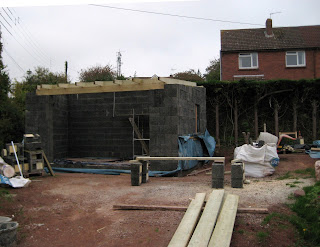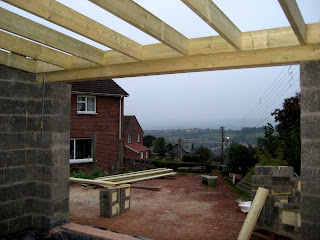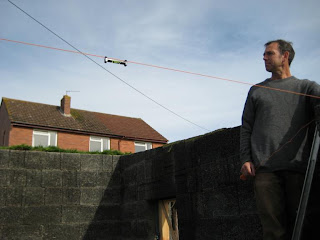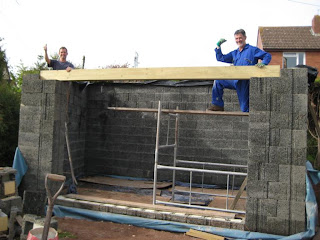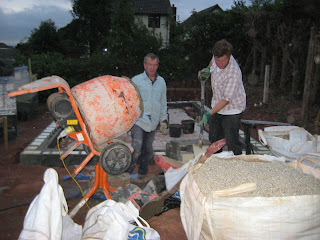A brief explanation of the Durisol blocks. I only recently learned about this product, but it has several attractions for the green DIYer. The blocks are made of 80% recycled wood (mainly pallets I think) and are low energy in manufacture.They can be partially filled with insulation; the rest of the void is filled with concrete and any steel reinforcing required. They can be cut with woodworking tools, including a hand saw, which was used to produce this tricky corner:

The U(insulation) value of this block is 0.15, which is about 40% better than the building regulations require for a house. They are laid without mortar joints, and the concrete fill locks everything together and provides strenght and thermal mass. The blocks are vapour permeable, and when finished off with lime render and plaster will be airtight but breathable. Durisol will take back the off-cuts and re-use them to make more blocks. The roof will be standard timber rafters with hemp insulation between and a wood-fibre board underneath. The floor will be insulated with 140mm of polystyrene insulation, so there will be very little heat required, We will postpone installing the woodburner until we see a need. Things are moving slower with a smaller workforce.
 |
| Karen finishes another pour |
Find out more here: http://www.durisol.net/

