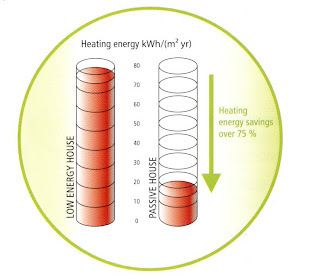All of the participants of the Passivhaus Designer course held by Peter Warm and co passed the exam (including me. What is Passivhaus? It seems we still have to answer this question for many people.
There is a technical definition, which I will give in minute, but the essence for me is that Passivhaus achieves goals of comfort, healthy environment, low energy use and low operating cost all at the same time. Eliminate cold drafts and you reduce infiltration heat loss (waste). Raise the wall and floor temperatures to a comfortable band of temperatures, and you reduce heat loss. Eliminate cold windows by using high performance triple glazed windows and people will be more comfortable at a lower air temperature (less heating). Introduce a ventilation system to insure good air quality and add a heat exchanger, and you can recover 90% of the heat that the bathroom and kitchen fans were throwing out of your house. Align a majority of the glazing to the south and you get free heating in winter (feels good, too). Eliminate cold bridges in the fabric of the building and you eliminate those cold corners where mould can grow.
One of the key targets is a dramatically reduced heating target of 15 kWh/(m2 year) (20 kWh/year for refurbs).
This shows a typical house using about 75 kWh/(m2 yr)- our house roughly used 120 kWh/(m2 yr) last year for heating alone, so if we hit the PH target for refurb that will be an 83% saving, which will go on year after year.
Enough numbers, now for an update of the garden. I downloaded the Google street view image of the house from before we bought it, and went out into the street last evening on a ladder to try to capture the same view:
Click on the images to enlarge. We are enjoying lettuce and beans (see previous post). More about the house to follow.





No comments:
Post a Comment